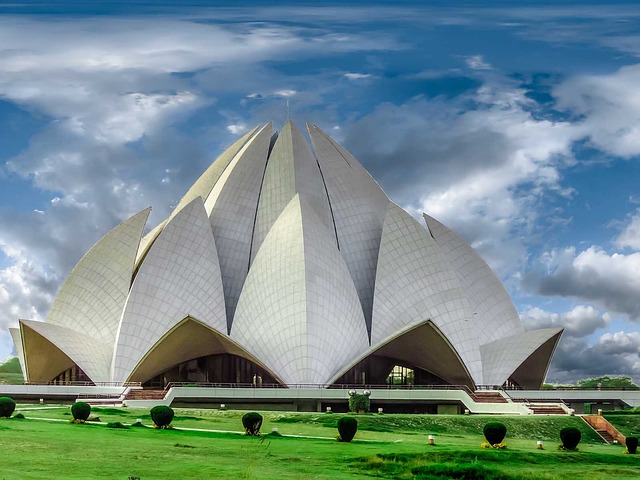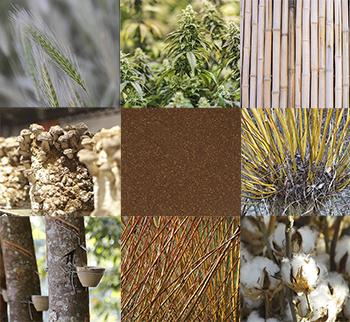Lotus Temple
The Lotus Temple in New Delhi, India is an iconic building with a flower-like 'lotus' structure. It was the last of seven major Bahai's temples built around the world and became the mother temple of the Indian subcontinent.
The design was drawn from the essential architectural characters of the Baha’i scripture, inspired by the lotus flower which has long been a unifying symbol in India’s religions.
Architect Fairborz Sahba’s Expressionist lotus flower design had to be converted into definable geometrical shapes such as spheres, cylinders, toroids and cones to be constructed. These shapes were then expressed as mathematical equations, which could be used as a basis for structural analysis and engineering drawings. The resulting geometry was so complex that it took the designers more than two and a half years to complete the detailed drawings.
The concrete frame and precast concrete ribbed roof incorporate 27 white, marble-clad ‘petals’ arranged in clusters of three to form nine sides, surrounded by nine pools of water. It has nine doors that open onto a central hall which can accommodate 2,500 people.
The lotus is ‘open’ at the top, where a glass and steel roof at the level of the radial beams provides protection from rain and allows natural light into the centre. The building sits within a 26 acre site.
Since opening in 1986, the temple has won a number of architectural and design awards, and has become one of the world’s most popular buildings, attracting 8,000 to 10,000 people a day.
See other unusual building designs here.
[edit] Related articles on Designing Buildings Wiki
- Architectural styles.
- Building of the week series.
- Calakmul Corporate Building, Mexico.
- Cathedral of Brasilia.
- Dancing House, Prague.
- Dunmore Pineapple.
- Guggenheim Museum, Bilbao.
- Habitat 67.
- Heddal stave church, Norway.
- India looks at using plastic instead of sand.
- India needs to build more infrastructure fast. Here's how.
- Indian construction industry.
- Indian infrastructure.
- Luxor Las Vegas.
- Mahabat Maqbara, India.
- Mimetic architecture.
- Robot Building, Bangkok.
- Rose Museum.
- Sagrada Familia.
- St Basil’s Cathedral.
- Tallest buildings in the world.
- The Gherkin.
- Unusual building design of the week.
- Vastu Shastra.
- Vrindavan Chandrodaya Mandir.
- Wedding Palace, Turkmenistan.
[edit] External references
Featured articles and news
Do you take the lead in a circular construction economy?
Help us develop and expand this wiki as a resource for academia and industry alike.
Warm Homes Plan Workforce Taskforce
Risks of undermining UK’s energy transition due to lack of electrotechnical industry representation, says ECA.
Cost Optimal Domestic Electrification CODE
Modelling retrofits only on costs that directly impact the consumer: upfront cost of equipment, energy costs and maintenance costs.
The Warm Homes Plan details released
What's new and what is not, with industry reactions.
Could AI and VR cause an increase the value of heritage?
The Orange book: 2026 Amendment 4 to BS 7671:2018
ECA welcomes IET and BSI content sign off.
How neural technologies could transform the design future
Enhancing legacy parametric engines, offering novel ways to explore solutions and generate geometry.
Key AI related terms to be aware of
With explanations from the UK government and other bodies.
From QS to further education teacher
Applying real world skills with the next generation.
A guide on how children can use LEGO to mirror real engineering processes.
Data infrastructure for next-generation materials science
Research Data Express to automate data processing and create AI-ready datasets for materials research.
Wired for the Future with ECA; powering skills and progress
ECA South Wales Business Day 2025, a day to remember.
AI for the conservation professional
A level of sophistication previously reserved for science fiction.
Biomass harvested in cycles of less than ten years.
An interview with the new CIAT President
Usman Yaqub BSc (Hons) PCIAT MFPWS.
Cost benefit model report of building safety regime in Wales
Proposed policy option costs for design and construction stage of the new building safety regime in Wales.
Do you receive our free biweekly newsletter?
If not you can sign up to receive it in your mailbox here.























